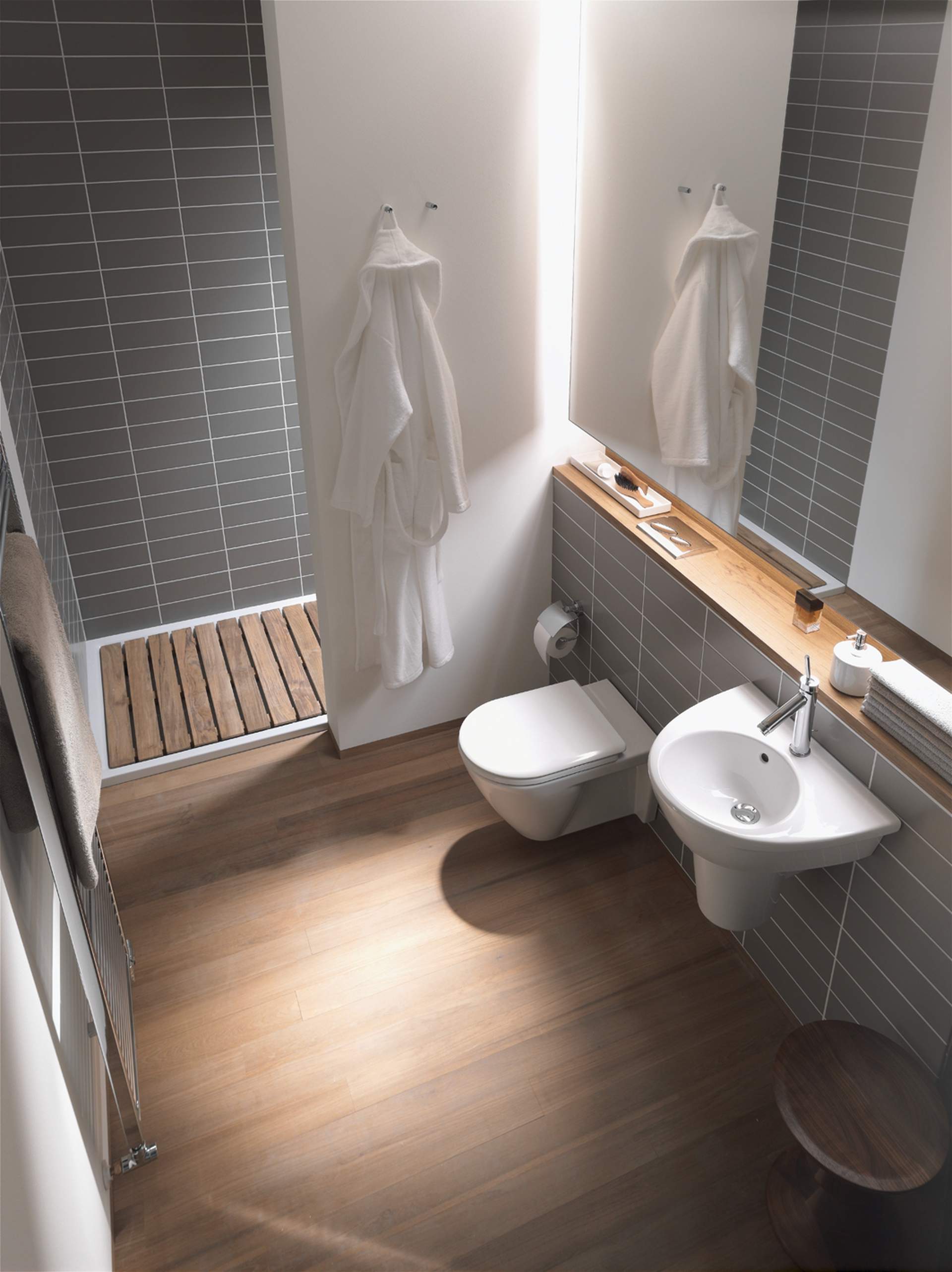
Badrum <6m² - Tänk stort på små ytor
Att göra ett jättebra badrum kräver inte mycket utrymme, utan framför allt bra idéer och produkter. Få människor vet detta bättre än Rolf Heide som som Duravit-designer har förvandlat många små rum till en stor badupplevelse.
Tänk stort i små utrymmen


Statistiskt sett är det genomsnittliga badrummet i Storbritannien 4,4 kvadratmeter stort. Vid första anblicken verkar detta vara ett litet rum med trånga förhållanden och lite utrymme för kreativitet. Men vid andra anblicken är denna bedömning helt felaktig. Med mina sex decenniers designerfarenhet skulle jag gå så långt som att säga att det är lättare att designa ett litet badrum än ett stort.

Rolf Heide inredningsdesigner
Rolf Heide är en flerfaldigt prisbelönt inredningsdesigner som blev känd bland annat för den praktiska, funktionella staplingsbara sängen han skapade 1966. Sedan nästan 30 år tillbaka har Rolf Heide designat och planerat de exemplariska badrummen där vi fotograferar våra produkter. På så sätt har den flitiga designern inte bara definierat Duravits image, utan också bilden av ett vackert badrum som vi alla bär med oss.
Anledningen till detta är ganska enkel. I ett stort badrum har du massor av ledigt utrymme som du först måste inreda med syfte och stil. Det är därför viktigt att överväga hur man ska utnyttja överskottsutrymmet, och det är allt annat än en trivial uppgift. Med en mindre yta kan och måste du dock koncentrera dig på huvudelementen och deras layout: Hur får jag plats med tvättstället, toaletten och badkaret eller duschen logiskt? När man svarar på denna fråga faller allt annat oftast på plats. Badrummet är i första hand en verkstad, precis som köket, där vi utför rutinmässiga dagliga aktiviteter, och oftare än inte under krävande tidspress. Först och främst ska badrummet fungera, precis som köket.
Dessutom finns det flera designknep med vilka du kan göra mer av begränsat utrymme. Detta börjar med valet av sanitetsporslin och badrumsmöbler i dimensioner som är anpassade till rummet, det vill säga reducerade storlekar. Parfymer, schampon och andra småsaker kan försvinna i skåp och om byggnaden tillhör dig eller hyresvärden tillåter det kan det vara platsbesparande skåp, inbyggda i väggen. Speglar, skåp från golv till tak och förlängning av golvbeläggningen på väggarna gör att rummet ser större ut. Begränsningen till färre men kontinuerliga material skapar intrycket av lugn i ett minskat utrymme.

Ett väldesignat, litet badrum kan vara juvelen i kronan på ditt hem. Jag designade en gång ett litet badrum helt i orange, och det var en trevlig överraskning för alla eftersom de upptäckte att en hel värld hade skapats på ett begränsat utrymme. Naturligtvis är badrumsporslinet och möbler mycket mer framträdande mot en orange bakgrund. Om du gillar det är en sak. Det är dock viktigt att planeringen av ett badrum inte ska ses som ännu en tröttsam syssla som du måste göra, utan som roligt. Då är badrummet också roligt att använda.
Jag designade för övrigt mitt eget badrum, precis som jag gjorde bungalowen som vi byggde 1973, strax utanför Hamburg. Mitt badrum har ett handfat (med en hylla till vänster och höger; det var viktigt för mig), toalett, helväggspegel, skåp, bidé och dusch (vi är inga stora badare). Och på åtta kvadratmeter är det nästan exakt lika litet eller stort som det genomsnittliga badrummet. Med andra ord: Jag och min familj lever med ett helt genomsnittligt badrum, och vi har varit helt nöjda med det i snart 40 år. Precis som vi får höra att "stort är modigt", önskar jag oss alla modet att vara mer kreativa i små utrymmen.




Ibland ganska vågat, men alltid genomtänkt
På Duravit har vi förverkligat många badrumsidéer efter design av Rolf Heide. Några av dem var ganska vågade, men de var alla genomtänkta. Tack, Rolf Heide!
Mer idéer för badet
„Thinking big in small spaces”
Hur ser ditt drömbadrum ut?
I Duravits sortiment finns en lösning för varje plats, utrymme och stil.
Planera ditt nya badrum
Med Duravits badrumsplanerare kan du planera ditt drömbadrum på nätet.
Förverkliga din dröm
Din återförsäljare vill gärna hjälpa dig att planera alla detaljer och anslutningar för att se till att arbeitet genomförs på ett professionellt sätt.








